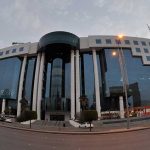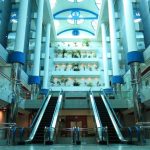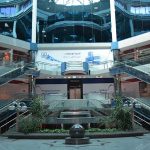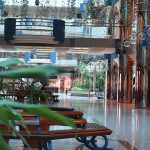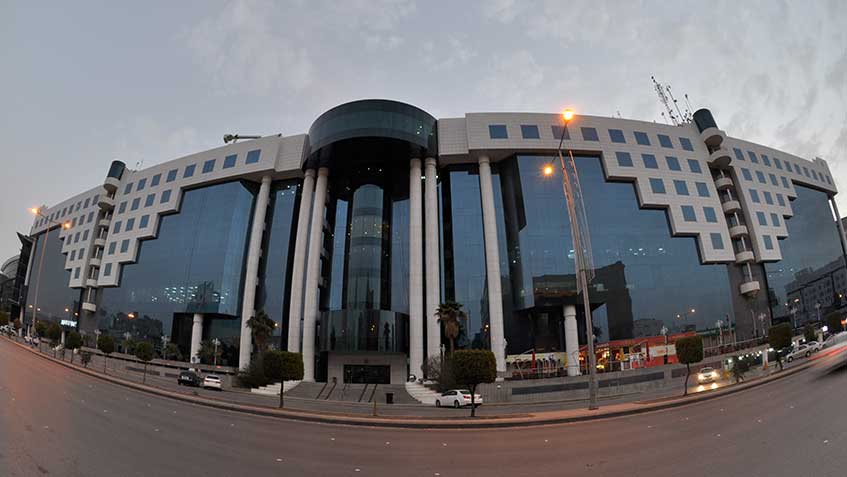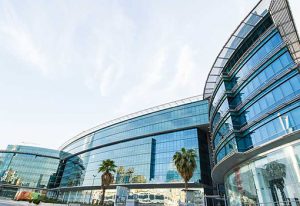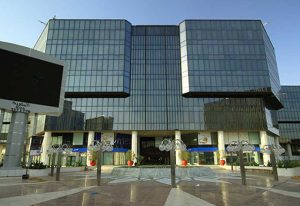Projects
AL AKARIA 3
Mumtalakat is the total service provider (Facility and property management) for Al Akaria Centre 3. The building was keen to use the art of architectural designs and sophisticated technology means in addition to finest materials conformant to the best and latest world specifications.
The Akaria center 3 is built on 13,711 m² area, with total built surfaces of 123,092 m². It comprises three main parts which include car parking, shops and offices, in the middle of it there is main large lobby overlooked by the shops and offices. The first and second floors allocated for the shops, Rest of offices overlook the luxury internal open spaces across commercialshowrooms area. The offices and showrooms designed in a flexible style subject to modification as per users’ requirements. Of the several features offered is the totalcentral air conditioning, sound proof ceilings, 654 car parking, in addition to the support services such as the mosque which uptakes more than 900 prayers as well as prayer area for women.A number of elevators provided all over the center areas for easy access to the offices and allowing direct shifting to the commercial area and car parking.




